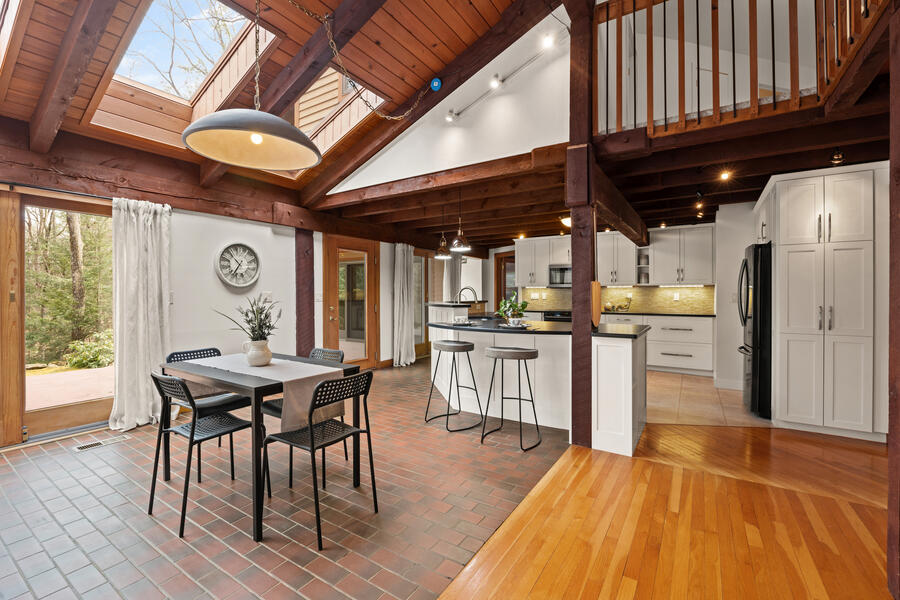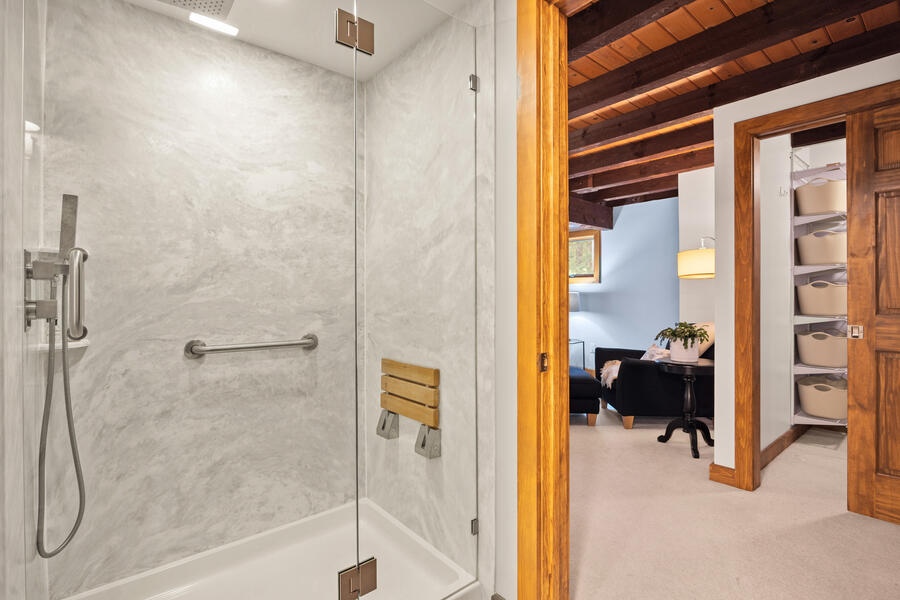Property Details
-
Price Offered At $679,000
-
Beds 3 Bedrooms
-
Baths 3 Full Baths
-
Property Size 2619 sq ft
-
Lot Size 1.29 Acres
-
Year Built 1979
-
Type Single Family Detached
Light & bright handicap accessible Custom Built Contemporary with Versatile Open Concept Floor Plan! Beautifully set back on a private lot in pretty cul de sac neighborhood, this home has been tastefully updated & well maintained. Enter thru double doors into large, heated bonus space boasting vaulted ceilings & custom built ins. From here, French Doors lead to spacious, sunny open living area with Vaulted, Wooden Beamed ceilings flanked with Skylights & Gas Stove. Attractively updated fully applianced Kitchen with custom cabinetry, breakfast bar, granite countertops & stainless appliances is open to Dining Area & Living Room. Great for Entertaining & Comfortable Day to Day Living! French Doors to large deck overlooking peaceful, private wooded backyard. First floor primary suite features laundry, walk in closet & beautifully updated bath boasting double sinks surrounded by ledger stone & shower - accessible from both primary bedroom & main living area. Handicap accessible bath with roll in tiled shower off of light & bright, sunroom with radiant floor heating, large casement windows, vaulted ceiling & access to deck. Loft off of main area offers flexible space for home office, playroom or crafts area. Upstairs are 2 generous sized bedrooms with large closets & balconies. A full, updated bathroom with double sinks, oversized tub & 2 skylights completes this level. Full basement for storage. Central Air Conditioning, 2 Car Garage, Young Roof & more! Don't Miss this one!
Neighborhood
Presented By



















































